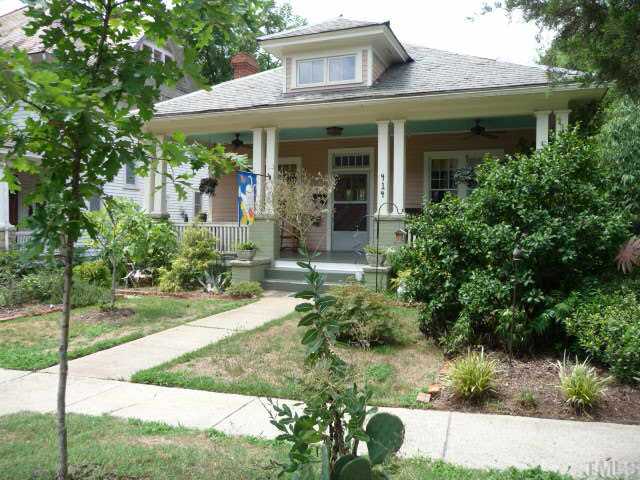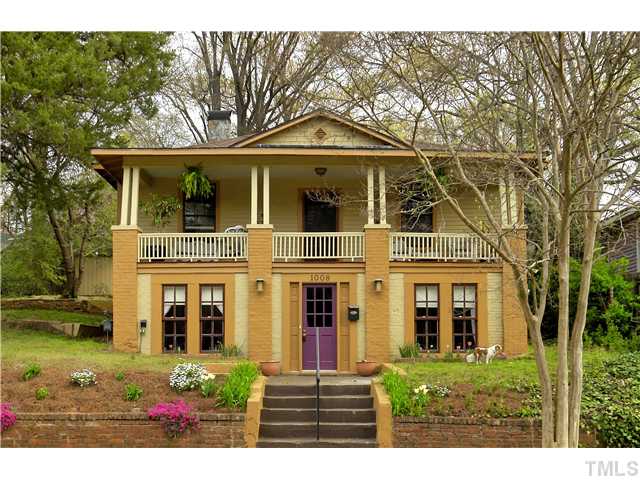Boylan Heights
Raleigh, NC 27603
CLICK HERE TO VIEW ACTIVE LISTINGS IN BOYLAN HEIGHTS
- One of Raleigh's oldest historic neighborhoods
- Tree Lined Streets
- Unique architectural style
- Views of Downtown Raleigh
- Walk to shops and restuarants
Boylan Heights Neighborhood of Raleigh Description:
Excerpt is from section entitled
"The Special Character of the Boylan Heights Historic District"
"Before its development beginning in 1907, the property which is now Boylan Heights was once a large wooded site. From its apex at Montfort Hall, the land slopes steadily downward toward the east, south, and west. Instead of the right angle grid of streets common to Raleigh's earlier development, Boylan Heights was platted with the city's first curvilinear grid, designed to respond to the sloping topography of the site. At the neighborhood's request, and in recognition of the neighborhood's unique design and special character, City Council designated Boylan Heights as a historic district in 1984.
"The primary north/south street is South Boylan Avenue, which enters the neighborhood at the railroad bridge and runs southward in an "S" curve for six blocks where it feeds into Western Boulevard Extension. Other streets in the district were by design less grand than Boylan, though equal among themselves. Cutler Street curves parallel to Boylan Avenue one block to the west, while Kinsey and Florence streets define the eastern boundary of the district. The major east/west streets are McCulloch, West Cabarrus, West Lenoir, West South, and Dorothea Drive. The extent to which streets were influenced by the hillside site is shown in West Lenoir and West South streets which are continuations from Raleigh's original grid. They begin as direct east/west connectors but curve sharply northward around the base of the hill.
"In the middle of the southeast quadrant of the property was the Boylan Springs Park, which later became the school site (now Project Enlightenment). Designed as an essential feature of the suburb, its cool, spacious shadiness gives a welcome contrast to the density of the street facades in the neighborhood.
"The neighborhood has quite sharply defined borders: the railroad and Central Prison on the northwest; Rocky Branch, the Dix grounds, and now Western Boulevard Extension to the south; a sharp grade change and industrial uses on the east. These boundaries have isolated the neighborhood over the years, yet they have also helped preserve the neighborhood and its innovative subdivision design from intrusion of industrial or commercial uses.
"Because of the curvilinear plan, Boylan Heights has many irregularly-shaped lots. The typical frontage is 30 to 50 feet with an average lot depth of 130 feet with a 15-30 foot front yard setback to the building. The blocks are bisected by service alleys. The curving streets crate a psychologically slowed pace, and therefore, a pedestrian predominance that is enhanced by the density of scale and changes in elevation and appearance. The service alleys encourage a sense of community by offering opportunities for back door contact while, at the same time, maintaining individual privacy. The alleys also are lined with numerous accessory buildings, which lend a rhythm of mass and space to the rear yard area of houses. Recent years have seen the construction of increasing numbers of rear yard wooden privacy fences, segmenting lots and reducing the flow of space behind houses.
"Large, mature deciduous and evergreen trees fill many lots. Shade trees line the street rights-of-way, which have also been planted with dogwoods or crepe myrtles. Wooden electrical and telephone poles carry wires throughout the neighborhood along streets and down alleys, supporting standard "cobrahead" street lighting fixtures. Front yards are generally lawns from street sidewalk to house, usually open without an enclosing fence. Boylan Avenue's prominence is reinforced by a deeper than average front yard setback. Front porches found on virtually every residence throughout the district link house to street. Foundation plantings are common. Because of the gently-sloping hillside location of the district, a few masonry and stone retaining walls can be found within the district adjacent to walks and alleys or between houses. The paving material of choice and prestige for walks and curbs in the district was concrete, which at the time of the subdivision's development in the early 20th century, had recently been made more readily available and economical by the introduction of nearby concrete plants.
"Into this graceful setting was fitted an architectural fabric that was traditional, subdued and generally harmonious, and which remains substantially intact. Its spatial composition was carefully planned. To create the ideal middle class suburb of 1907, the original deeds of sale incorporated clauses that required adherence to a plan for the arrangement of homes. Building zones were created that placed a minimum value on construction costs. The most expensive homes, at a value of at least $2,500, were built near Montfort Hall on Boylan Avenue. Dwellings on the secondary streets such as Kinsey and Cutler were to cost at least $2,000, and the least expensive homes on streets that made up the outer fringes of the subdivision like Lenoir and South streets.
"Thus, there are tall, substantial (but architecturally conservative), large wood-framed dwellings in Boylan Heights (predominantly Queen Anne/Colonial Hybrid, Colonial Box or Foursquare, and Dutch Colonial) along Boylan Avenue in particular, which as a result has an air of dominance in the neighborhood. Nevertheless, it might be said that Boylan Heights is the suburb of the bungalow. Generous numbers of this popular style house descend the hillside flanking the Boylan Avenue spine. The bungalow's infinite variety of scale, size, shape, and detail can be seen in Boylan Heights and demonstrates the form's importance as a staple for housing the rising middle class.
"The high density produced by small lots creates a feeling comparable to that of Oakwood; the diverse house sizes, trees, and sidewalks comprise a complex pattern of scale, changes in elevation, and privacy. The predominance of wood, of bungalows and vernacular classical and colonial revival houses reflects a populace that was traditional, lower middle to middle class, upwardly socially mobile, living in homes that ranged from substantial to modest and occasionally cheap in construction quality. The pedestrian scale of Boylan Heights, established by the original sidewalks, streets, trees, and service alleys, is still maintained. The wide, curving sweep of Boylan Avenue presents a promenade of trees and receding house facades. This sort of grand entry provides a focus for the neighborhood and reflects the ambitions of it original residents, to create a place of beauty and elegance, spaciousness and trees."
Boylan Heights Neighborhood of Raleigh Location:
Boylan Heights is located in the center of Raleigh or you will hear it referred to as "Inside the Beltline." It is minutes to downtown Raleigh, 2 miles from I440, and 15 miles for RDU airport.
Boylan Heights Neighborhood of Raleigh Amenities:
Boyal Heights area has many parks. Raleigh is know for its' Park and Recreation services. City of Raleigh Parks system, features public tennis courts, playgrounds, baseball/ softball facilities and walking trails
Ready for Your Personal Tour of Boylan Heights?
If so, contact me, to take a trip to Boylan Heights today!
Live in Boylan Heights and want an agent that has experience in your community to help your sell you home?
Click here for a FREE Competitive Market Anaylsis
See all of Boylan Heights Neighborhood of Raleigh Homes For Sale
Below are a few of Boylan Heights spotlight properties for sale. Click here to see all homes for sale in Boyal Heights.










